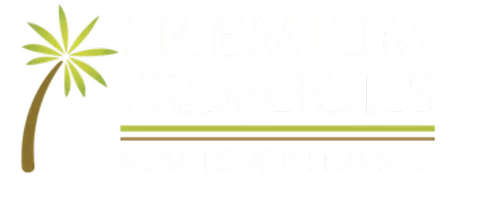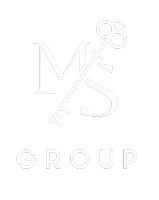1033 SW 42ND TER Deerfield Beach, FL 33442
UPDATED:
Key Details
Property Type Townhouse
Sub Type Townhouse
Listing Status Active
Purchase Type For Sale
Square Footage 1,495 sqft
Price per Sqft $287
Subdivision Olympia & York Residential
MLS Listing ID S5124962
Bedrooms 3
Full Baths 2
HOA Fees $695/mo
HOA Y/N Yes
Originating Board Stellar MLS
Annual Recurring Fee 8340.0
Year Built 1998
Annual Tax Amount $8,235
Lot Size 4,791 Sqft
Acres 0.11
Property Sub-Type Townhouse
Property Description
Highlights:
• Spacious & bright layout with 3 bedrooms and 2 full baths
• Located in an exceptional neighborhood with two elegant clubhouses, a scenic lake, a family-friendly playground, and more!
• High-speed internet and cable included in the HOA
• Easy access to the Turnpike and sawgrass hwy – perfect for commuters
• Surrounded by well-kept landscapes and pride-of-ownership throughout the community
Whether you're a first-time buyer, savvy investor, or looking for a lifestyle upgrade, this home offers the rare combo of luxury, location, and value.
Schedule your private tour today and step into your next chapter in Deerfield Beach!
Location
State FL
County Broward
Community Olympia & York Residential
Area 33442 - Deerfield Beach
Zoning PUD
Interior
Interior Features Ceiling Fans(s), Primary Bedroom Main Floor, Stone Counters
Heating Electric
Cooling Central Air
Flooring Ceramic Tile
Fireplace false
Appliance Dryer, Microwave, Range, Refrigerator
Laundry Inside
Exterior
Exterior Feature Irrigation System
Garage Spaces 1.0
Community Features Clubhouse, Fitness Center, Gated Community - Guard, Playground, Pool, Sidewalks, Tennis Court(s)
Utilities Available BB/HS Internet Available, Cable Connected
Roof Type Shingle
Attached Garage true
Garage true
Private Pool No
Building
Story 1
Entry Level One
Foundation Concrete Perimeter
Lot Size Range 0 to less than 1/4
Sewer Public Sewer
Water Public
Structure Type Block,Concrete,Stucco
New Construction false
Others
Pets Allowed Yes
HOA Fee Include Guard - 24 Hour,Cable TV,Internet,Maintenance Structure
Senior Community No
Ownership Fee Simple
Monthly Total Fees $695
Acceptable Financing Cash, Conventional, FHA
Membership Fee Required Required
Listing Terms Cash, Conventional, FHA
Special Listing Condition None
Virtual Tour https://www.propertypanorama.com/instaview/stellar/S5124962





