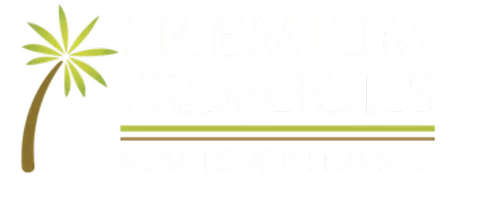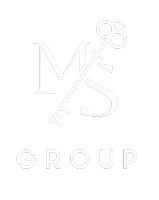1431 SANDERLING DR Englewood, FL 34224
UPDATED:
Key Details
Property Type Manufactured Home
Sub Type Manufactured Home - Post 1977
Listing Status Active
Purchase Type For Sale
Square Footage 1,581 sqft
Price per Sqft $183
Subdivision Holiday Mobile Estates 3Rd Add
MLS Listing ID C7508842
Bedrooms 3
Full Baths 2
HOA Fees $350/ann
HOA Y/N Yes
Originating Board Stellar MLS
Annual Recurring Fee 350.0
Year Built 2019
Annual Tax Amount $4,186
Lot Size 7,840 Sqft
Acres 0.18
Lot Dimensions 71x110x71x110
Property Sub-Type Manufactured Home - Post 1977
Property Description
The large master suite has a WALKIN CLOSET and an ensuite bathroom with DOUBLE SINKS and a WALKIN SHOWER. The second bedroom has a walk-in closet and bedroom number 3 has a MURPHY BED and built in closet both are sure to please visiting friends and family. The guest bath has a vanity with ample counter space and a combination tub/shower. This home also has a separate laundry room with a full utility closet and cabinets.
Experience unparalleled peace and privacy in this one-of-a-kind lanai space featuring a PRIVATE BAR making entertaining more fun for both you and your guests.
In the back part of the garage, you will find a section currently being used as a shed but the POSSIBILITIES ARE ENDLESS whether you're looking for a workshop, craft room or storage, here you will find PLENTY OF OPTIONS TO MAKE IT YOUR OWN SPACE.
Exit the sliders to the lanai on the left side or home which also offers an exit to your private back PATIO FEATURES A GAS FIREPIT.
UPDATES INCLUDE: ROOF (2024), HWH, HURRICANE SHUTTERS.
GOLF CART (2024 BATTERIES), FURNITURE, GENERATOR, LAWN EQUIPMENT AND TOOLS ARE NEGOTIABLE.
Membership to the Edgewater Clubhouse is $350 annually offering a POOL, Tennis Courts, Shuffleboard and Bocce Ball Courts. The Homeowner's Association is $35. annually. The outdoor enthusiast in you will love the closeness of boating and fishing. You will also find 5 golf courses and several Gulf Shore Beaches close by. The foodie in you will love the local delights like Gerry's Tiki Hut, Farlow's on the Water and the Sandbar Tiki & Grill to name a few. Would make a great winter get away spot. Come experience the Gulf Coast of Florida at its finest!
Location
State FL
County Charlotte
Community Holiday Mobile Estates 3Rd Add
Area 34224 - Englewood
Zoning MHC
Rooms
Other Rooms Florida Room
Interior
Interior Features Crown Molding, High Ceilings, Open Floorplan, Split Bedroom
Heating Central, Electric
Cooling Central Air
Flooring Vinyl
Fireplaces Type Electric, Living Room, Primary Bedroom
Furnishings Unfurnished
Fireplace false
Appliance Dishwasher, Disposal, Dryer, Microwave, Range, Refrigerator, Washer
Laundry Laundry Room
Exterior
Exterior Feature Hurricane Shutters, Rain Gutters, Sliding Doors
Garage Spaces 2.0
Community Features Association Recreation - Owned, Buyer Approval Required, Deed Restrictions, Golf Carts OK, Pool, Tennis Court(s)
Utilities Available Cable Available, Electricity Connected, Phone Available, Public, Sewer Connected
Amenities Available Fence Restrictions, Recreation Facilities
Water Access Yes
Water Access Desc Canal - Saltwater,Gulf/Ocean,Gulf/Ocean to Bay,Intracoastal Waterway
Roof Type Shingle
Porch Covered, Front Porch, Rear Porch, Screened
Attached Garage true
Garage true
Private Pool No
Building
Lot Description In County, Paved
Entry Level One
Foundation Crawlspace
Lot Size Range 0 to less than 1/4
Sewer Public Sewer
Water Public
Structure Type Vinyl Siding,Frame
New Construction false
Schools
Elementary Schools Englewood Elementary
Middle Schools L.A. Ainger Middle
High Schools Lemon Bay High
Others
Pets Allowed Yes
HOA Fee Include Management,Pool,Recreational Facilities
Senior Community Yes
Ownership Fee Simple
Monthly Total Fees $29
Acceptable Financing Cash, Conventional, FHA, VA Loan
Membership Fee Required Required
Listing Terms Cash, Conventional, FHA, VA Loan
Num of Pet 1
Special Listing Condition None
Virtual Tour https://www.propertypanorama.com/instaview/stellar/C7508842





