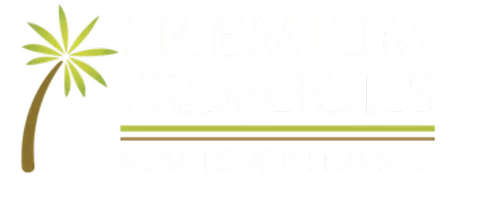3601 W SAN JUAN ST Tampa, FL 33629
UPDATED:
Key Details
Property Type Single Family Home
Sub Type Single Family Residence
Listing Status Active
Purchase Type For Sale
Square Footage 2,401 sqft
Price per Sqft $453
Subdivision Virginia Park
MLS Listing ID TB8377355
Bedrooms 3
Full Baths 2
Half Baths 1
HOA Y/N No
Originating Board Stellar MLS
Year Built 1991
Annual Tax Amount $15,223
Lot Size 5,662 Sqft
Acres 0.13
Property Sub-Type Single Family Residence
Property Description
windows, dual walk-in closets, and a luxurious en-suite bath with a soaking tub, glass block shower, dual vanities, and a private water closet. Two additional guest bedrooms provide flexibility for family or guests—one even includes French doors leading to a private balcony.
Ascend to the third floor to discover a bright and airy loft, ideal as a home office, bonus room, or retreat, with access to a rooftop patio adorned in charming tile—your own private oasis under the stars. Enjoy the Florida lifestyle year-round with your own private pool and spa—an ideal retreat after a long day. Whether you're watching the sunset from the rooftop terrace or enjoying the tranquility of your lushly landscaped backyard, this home delivers charm, function, and wow-factor at every turn. All of this in one of Tampa's most coveted neighborhoods, just minutes from top-rated schools, shops, dining, and Bayshore Boulevard.
Location
State FL
County Hillsborough
Community Virginia Park
Area 33629 - Tampa / Palma Ceia
Zoning RS-50
Interior
Interior Features Eat-in Kitchen, Skylight(s), Walk-In Closet(s), Wet Bar
Heating Central
Cooling Central Air
Flooring Ceramic Tile
Fireplaces Type Living Room
Furnishings Unfurnished
Fireplace true
Appliance Dishwasher, Disposal, Microwave, Refrigerator
Laundry Inside, Laundry Room
Exterior
Exterior Feature Balcony, Irrigation System
Parking Features Garage Door Opener, Garage Faces Side
Garage Spaces 1.0
Pool In Ground
Utilities Available Public
Roof Type Concrete,Tile
Attached Garage true
Garage true
Private Pool Yes
Building
Lot Description Corner Lot, Landscaped, Paved
Entry Level Three Or More
Foundation Slab
Lot Size Range 0 to less than 1/4
Sewer Public Sewer
Water Public
Architectural Style Mediterranean
Structure Type Concrete,Stucco
New Construction false
Schools
Elementary Schools Roosevelt-Hb
Middle Schools Coleman-Hb
High Schools Plant-Hb
Others
Senior Community No
Ownership Fee Simple
Acceptable Financing Cash, Conventional, FHA, VA Loan
Listing Terms Cash, Conventional, FHA, VA Loan
Special Listing Condition None
Virtual Tour https://www.propertypanorama.com/instaview/stellar/TB8377355





