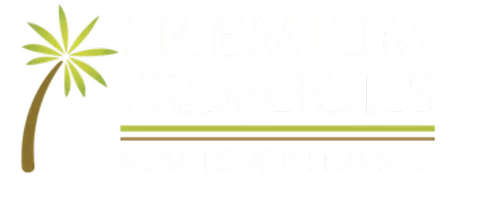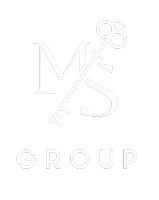801 SEASCAPE PL Sarasota, FL 34240
UPDATED:
Key Details
Property Type Single Family Home
Sub Type Single Family Residence
Listing Status Active
Purchase Type For Sale
Square Footage 3,982 sqft
Price per Sqft $445
Subdivision Shoreview/Lakewood Ranch Water
MLS Listing ID A4650059
Bedrooms 4
Full Baths 4
Construction Status Completed
HOA Fees $1,500/qua
HOA Y/N Yes
Originating Board Stellar MLS
Annual Recurring Fee 6000.0
Year Built 2021
Annual Tax Amount $14,909
Lot Size 9,583 Sqft
Acres 0.22
Property Sub-Type Single Family Residence
Property Description
Set on a corner lot, this home is packed with high-end upgrades that make everyday living feel exceptional. You'll find hurricane impact windows upstairs, motorized roll-down hurricane screens on the lanai, a whole-home water filtration system, and even EV charging in the 3-car garage. The garage is fully outfitted with custom ceiling storage racks, wall-mounted bike racks, and a dedicated garage fridge/freezer for added convenience.
Inside, soaring 14-ft ceilings, custom lighting, and plantation shutters elevate the open-concept layout. The chef's kitchen is a showstopper, featuring upgraded stainless steel appliances, a natural gas cooktop, oversized island, granite counters, and a breakfast nook. It flows seamlessly into the spacious great room and formal dining area—ideal for entertaining.
The primary suite is a private retreat with spa-like finishes, dual vanities, walk-in shower, and large closets. Two additional bedrooms and baths are located on the main floor, along with a private den. Upstairs, the fourth bedroom, full bath, and bonus room create a separate suite perfect for guests or multi-generational living.
The outdoor living space is simply spectacular—a heated saltwater pool and spa with an integrated fire feature surrounded with privacy landscaping and views of the lake. A fully equipped outdoor kitchen, screen enclosure and privacy landscaping transform the backyard into your personal oasis.
Additional features include a brand new LG washer and dryer, custom bathroom mirrors and lighting, paver driveway, and Arhaus designer furnishings, which are negotiable.
Located just minutes from Waterside Place, enjoy walking or biking to lakeside dining, live music, a weekly farmers market, splash pad, and more. Shoreview residents enjoy access to a resort-style clubhouse, heated community pool and spa, fitness center, tennis & pickleball courts, bocce ball, kayaking, and free water taxi service.
This exceptional home offers the best of luxury, comfort, and lifestyle—all in one of Lakewood Ranch's most sought-after communities.
Don't miss your chance to own this slice of paradise—schedule your private showing today!
Location
State FL
County Sarasota
Community Shoreview/Lakewood Ranch Water
Area 34240 - Sarasota
Zoning VPD
Rooms
Other Rooms Den/Library/Office, Great Room, Loft
Interior
Interior Features Cathedral Ceiling(s), Ceiling Fans(s), Central Vaccum, Coffered Ceiling(s), Eat-in Kitchen, Open Floorplan, Primary Bedroom Main Floor, Stone Counters, Tray Ceiling(s), Walk-In Closet(s)
Heating Central
Cooling Central Air
Flooring Carpet, Tile
Furnishings Unfurnished
Fireplace false
Appliance Built-In Oven, Cooktop, Dishwasher, Disposal, Dryer, Microwave, Range Hood, Refrigerator, Washer, Water Filtration System
Laundry Inside, Laundry Room
Exterior
Exterior Feature Hurricane Shutters, Irrigation System, Outdoor Kitchen, Rain Gutters, Sidewalk, Sliding Doors
Parking Features Driveway, Electric Vehicle Charging Station(s), Garage Door Opener, Off Street
Garage Spaces 3.0
Pool Gunite, Heated, Salt Water
Community Features Clubhouse, Deed Restrictions, Fitness Center, No Truck/RV/Motorcycle Parking, Pool, Sidewalks, Tennis Court(s)
Utilities Available Electricity Connected, Natural Gas Connected, Sewer Connected, Water Connected
Amenities Available Clubhouse, Fitness Center, Park, Pickleball Court(s), Playground, Pool, Recreation Facilities, Tennis Court(s), Trail(s), Vehicle Restrictions
View Y/N Yes
View Pool, Water
Roof Type Tile
Porch Covered, Enclosed, Patio, Screened
Attached Garage true
Garage true
Private Pool Yes
Building
Lot Description Corner Lot, Landscaped, Paved
Entry Level Two
Foundation Slab
Lot Size Range 0 to less than 1/4
Sewer Public Sewer
Water Public
Architectural Style Florida
Structure Type Stucco
New Construction false
Construction Status Completed
Schools
Elementary Schools Tatum Ridge Elementary
Middle Schools Mcintosh Middle
High Schools Booker High
Others
Pets Allowed Yes
HOA Fee Include Pool,Maintenance Grounds,Management,Recreational Facilities
Senior Community No
Ownership Fee Simple
Monthly Total Fees $500
Acceptable Financing Cash, Conventional
Membership Fee Required Required
Listing Terms Cash, Conventional
Special Listing Condition None
Virtual Tour https://my.matterport.com/show/?m=jSmQtX1aZF4





