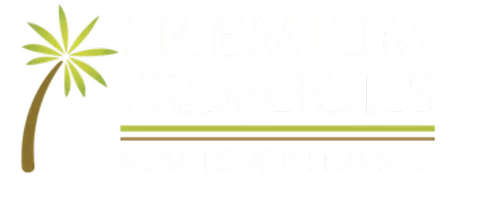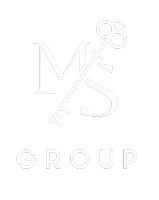9116 WOODRIDGE RUN DR Tampa, FL 33647
UPDATED:
Key Details
Property Type Single Family Home
Sub Type Single Family Residence
Listing Status Active
Purchase Type For Sale
Square Footage 2,749 sqft
Price per Sqft $291
Subdivision Hunters Green Prcl 13
MLS Listing ID TB8394929
Bedrooms 4
Full Baths 3
HOA Fees $750
HOA Y/N Yes
Annual Recurring Fee 2879.0
Year Built 1996
Annual Tax Amount $7,957
Lot Size 0.410 Acres
Acres 0.41
Lot Dimensions 133x135
Property Sub-Type Single Family Residence
Source Stellar MLS
Property Description
The secluded primary suite offers pool access and a spa-like bathroom with dual vanities, a soaking tub, a walk-in shower, and a custom-designed walk-in closet (2022). Two bedrooms share a well-appointed bathroom, while the fourth bedroom, near a full bathroom that serves the pool area, offers flexibility. Recent upgrades include a new electrical panel with surge protection (2022), tankless water heater (2023), air conditioning system (2024), new carpeting in the primary and guest bedrooms (2023), and LVP flooring in the office and art room (2025). Additional enhancements feature custom blinds and drapes (2022), garage storage solutions (2022), a family room ceiling fan (2025), updated exterior lighting (2024), fresh paint (2023), new toilets (2023), and dual ADT/Ring security systems (2022).
Located in the vibrant Hunters Green community, residents enjoy access to bike paths, playgrounds, lighted sports courts, a fitness trail, and a dog park. An optional Hunters Green Country Club membership unlocks an 18-hole golf course and athletic amenities. Perfectly positioned in New Tampa, this home is close to major highways, shopping centers, dining, medical facilities, USF, and scenic parks. This impeccably maintained, move-in-ready home combines luxury and practicality—schedule your private tour today!
Location
State FL
County Hillsborough
Community Hunters Green Prcl 13
Area 33647 - Tampa / Tampa Palms
Zoning PD-A
Rooms
Other Rooms Family Room
Interior
Interior Features Built-in Features, Ceiling Fans(s), Open Floorplan, Thermostat
Heating Natural Gas
Cooling Central Air
Flooring Carpet, Ceramic Tile, Wood
Furnishings Unfurnished
Fireplace false
Appliance Dishwasher, Disposal, Dryer, Microwave, Range, Refrigerator, Tankless Water Heater, Washer
Laundry Inside, Laundry Room
Exterior
Exterior Feature Dog Run, Rain Gutters, Sidewalk, Sliding Doors
Parking Features Driveway
Garage Spaces 3.0
Fence Vinyl
Pool In Ground, Screen Enclosure
Community Features Deed Restrictions, Dog Park, Gated Community - Guard, Gated Community - No Guard, Golf Carts OK, Golf, Park, Sidewalks, Tennis Court(s), Street Lights
Utilities Available BB/HS Internet Available, Cable Available, Electricity Connected, Fiber Optics, Natural Gas Connected, Public, Sewer Connected, Underground Utilities, Water Connected
Roof Type Tile
Attached Garage true
Garage true
Private Pool Yes
Building
Story 1
Entry Level One
Foundation Slab
Lot Size Range 1/4 to less than 1/2
Sewer Public Sewer
Water Public
Architectural Style Traditional
Structure Type Block,Stucco
New Construction false
Schools
Elementary Schools Hunter'S Green-Hb
Middle Schools Benito-Hb
High Schools Wharton-Hb
Others
Pets Allowed Cats OK, Dogs OK, Number Limit, Yes
HOA Fee Include Guard - 24 Hour,Escrow Reserves Fund,Maintenance Grounds,Recreational Facilities
Senior Community No
Ownership Fee Simple
Monthly Total Fees $239
Acceptable Financing Cash, Conventional, FHA, VA Loan
Membership Fee Required Required
Listing Terms Cash, Conventional, FHA, VA Loan
Num of Pet 2
Special Listing Condition None
Virtual Tour https://www.propertypanorama.com/instaview/stellar/TB8394929





