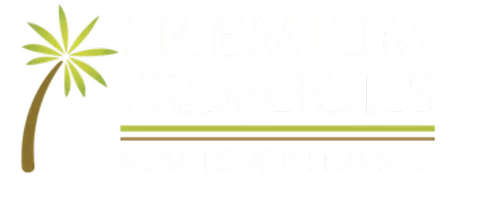6501 MATCHETT RD Belle Isle, FL 32809
UPDATED:
Key Details
Property Type Single Family Home
Sub Type Single Family Residence
Listing Status Active
Purchase Type For Sale
Square Footage 1,615 sqft
Price per Sqft $340
Subdivision Belle Isle Estates
MLS Listing ID O6317230
Bedrooms 3
Full Baths 2
HOA Y/N No
Year Built 1915
Annual Tax Amount $2,336
Lot Size 0.290 Acres
Acres 0.29
Property Sub-Type Single Family Residence
Source Stellar MLS
Property Description
Step inside and you'll find a warm and inviting interior filled with vintage touches and smart updates. The bonus room offers flexible space for a home office, guest room, or studio, while the bathroom features a jacuzzi tub, perfect for relaxing at the end of the day. The generous outdoor living areas create the perfect backdrop for entertaining or simply enjoying the peaceful surroundings.
Located near SunRail transportation, Orlando International Airport, and Downtown Orlando, this home provides unbeatable convenience for commuting and travel. Zoned for the top-rated Cornerstone Charter Academy, it's also an ideal location for families looking for quality education nearby. As a Belle Isle resident, you'll enjoy scenic tree-lined streets, a dedicated local police department, and a strong sense of community pride—making it one of Central Florida's best-kept secrets.
Whether you're looking for a home with character, space to grow, or a central location near everything Orlando has to offer, this Belle Isle estate is a rare opportunity. Schedule your showing today and experience the charm for yourself.
Location
State FL
County Orange
Community Belle Isle Estates
Area 32809 - Orlando/Pinecastle/Oakridge/ Edgewood
Zoning R-1-A
Rooms
Other Rooms Bonus Room
Interior
Interior Features PrimaryBedroom Upstairs
Heating Central
Cooling Central Air
Flooring Other, Wood
Fireplaces Type Electric, Wood Burning
Fireplace true
Appliance Dishwasher, Microwave, Range, Refrigerator, Tankless Water Heater
Laundry Inside, Laundry Closet, Laundry Room
Exterior
Exterior Feature Storage
Garage Spaces 2.0
Fence Vinyl
Pool Gunite
Community Features Association Recreation - Owned
Utilities Available Cable Available, Electricity Connected, Sewer Connected, Water Connected
Roof Type Metal
Porch Front Porch
Attached Garage true
Garage true
Private Pool Yes
Building
Lot Description Oversized Lot
Story 2
Entry Level Two
Foundation Block, Crawlspace, Other
Lot Size Range 1/4 to less than 1/2
Sewer Septic Tank
Water Public
Structure Type Stone
New Construction false
Schools
Elementary Schools Pershing Elem
Middle Schools Westridge Middle
High Schools Oak Ridge High
Others
Senior Community No
Ownership Fee Simple
Acceptable Financing Cash, Conventional
Listing Terms Cash, Conventional
Special Listing Condition None
Virtual Tour https://www.propertypanorama.com/instaview/stellar/O6317230





