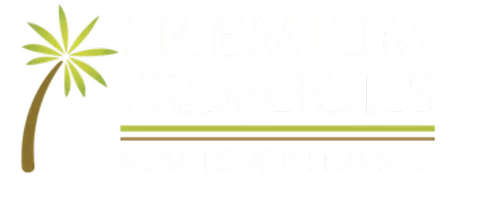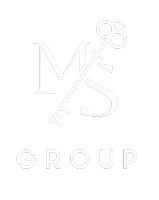14261 PALM TER Port Charlotte, FL 33953
UPDATED:
Key Details
Property Type Single Family Home
Sub Type Single Family Residence
Listing Status Active
Purchase Type For Sale
Square Footage 1,097 sqft
Price per Sqft $159
Subdivision Tree Tops At Ranger Point
MLS Listing ID N6139274
Bedrooms 2
Full Baths 2
HOA Fees $170/mo
HOA Y/N Yes
Annual Recurring Fee 2040.0
Year Built 1990
Annual Tax Amount $3,714
Lot Size 5,662 Sqft
Acres 0.13
Property Sub-Type Single Family Residence
Source Stellar MLS
Property Description
Discover your piece of paradise in this delightful 2-bedroom, 2-bathroom home located at 14261 Palm Terrace in the desirable Tree Tops at Ranger Point subdivision of Port Charlotte. Boasting 1,097 sq ft of comfortable living space, this single-family residence, built in 1990, offers a fantastic opportunity to embrace the Florida lifestyle.
Step inside to find an inviting layout, perfect for both relaxing and entertaining. The home features an attached finished garage, providing convenience and additional storage. Situated on a manageable 5,565 sq ft lot, you'll enjoy a low-maintenance exterior while still having space for outdoor enjoyment.
2 Bedrooms / 2 Bathrooms
1,097 Sq Ft Living Area: Efficient and comfortable living space.
Attached Finished Garage: Ample parking and storage.
Built in 1990: A solid, well-maintained home in a mature neighborhood.
Desirable Location: Nestled in the tranquil Tree Tops at Ranger Point, a community known for its charm.
Community & Location:
14261 Palm Terrace is conveniently located in Port Charlotte, offering easy access to a variety of amenities. Enjoy proximity to local parks, shopping, dining, and the beautiful Gulf Coast beaches that make Southwest Florida so sought-after.
This home presents an excellent opportunity to own a piece of Port Charlotte's vibrant real estate market. Don't miss your chance to make this charming property your new Florida home!
Location
State FL
County Charlotte
Community Tree Tops At Ranger Point
Area 33953 - Port Charlotte
Zoning RSF5
Interior
Interior Features Ceiling Fans(s), Primary Bedroom Main Floor, Walk-In Closet(s)
Heating Electric
Cooling Central Air
Flooring Tile
Fireplace false
Appliance Cooktop, Dishwasher, Dryer, Electric Water Heater, Microwave, Range, Refrigerator, Washer
Laundry In Garage
Exterior
Exterior Feature Lighting, Rain Gutters, Sidewalk, Sliding Doors
Garage Spaces 2.0
Community Features Clubhouse, Deed Restrictions, Pool, Tennis Court(s)
Utilities Available Electricity Connected, Sewer Connected, Water Connected
Amenities Available Clubhouse, Pool, Shuffleboard Court, Tennis Court(s)
Roof Type Shingle
Attached Garage true
Garage true
Private Pool No
Building
Story 1
Entry Level One
Foundation Slab
Lot Size Range 0 to less than 1/4
Sewer Public Sewer
Water None
Structure Type Stucco
New Construction false
Others
Pets Allowed Yes
HOA Fee Include Recreational Facilities
Senior Community Yes
Ownership Fee Simple
Monthly Total Fees $170
Acceptable Financing Cash, Conventional, FHA, VA Loan
Membership Fee Required Required
Listing Terms Cash, Conventional, FHA, VA Loan
Num of Pet 2
Special Listing Condition None
Virtual Tour https://www.propertypanorama.com/instaview/stellar/N6139274





