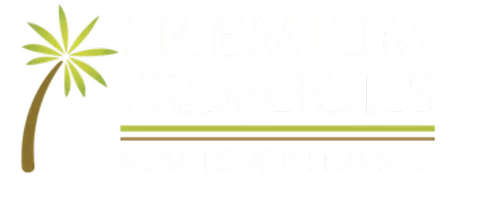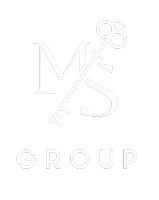For more information regarding the value of a property, please contact us for a free consultation.
3810 CREEKSIDE PARK DR Parrish, FL 34219
Want to know what your home might be worth? Contact us for a FREE valuation!

Our team is ready to help you sell your home for the highest possible price ASAP
Key Details
Sold Price $460,000
Property Type Single Family Home
Sub Type Single Family Residence
Listing Status Sold
Purchase Type For Sale
Square Footage 2,159 sqft
Price per Sqft $213
Subdivision Crosscreek Phase Ia Pb53/97
MLS Listing ID W7832345
Sold Date 05/25/21
Bedrooms 3
Full Baths 2
HOA Fees $50/qua
HOA Y/N Yes
Annual Recurring Fee 600.0
Year Built 2019
Annual Tax Amount $5,753
Lot Size 8,712 Sqft
Acres 0.2
Property Sub-Type Single Family Residence
Property Description
Wonderful 3 bedroom, 2 bath pool home in Cross Creek! This home has a large open concept kitchen and family room. The kitchen boasts ample cabinet and counter space, with closet pantry, and bar overlooking the family room. The primary bedroom has a large walk-in closet with built-ins, and an en suite bathroom with dual vanity sinks and a walk-in shower. The home also has an office/den, two additional bedrooms with shared hall bath, and laundry room. Outside you will enjoy the screened patio with pool. Located in Parrish, this home is convenient to shops, restaurants, and I-75 for an easy commute to Tampa, Sarasota and surrounding areas, as well as the beautiful gulf beaches.
Location
State FL
County Manatee
Community Crosscreek Phase Ia Pb53/97
Area 34219 - Parrish
Zoning PDMU
Interior
Interior Features Built-in Features, Ceiling Fans(s), High Ceilings, Kitchen/Family Room Combo, Open Floorplan, Split Bedroom, Stone Counters, Walk-In Closet(s)
Heating Central, Electric
Cooling Central Air
Flooring Carpet
Fireplace false
Appliance Built-In Oven, Double Oven, Cooktop, Range Hood, Dishwasher
Exterior
Exterior Feature Fence
Garage Spaces 3.0
Utilities Available BB/HS Internet Available, Cable Available, Electricity Connected
Roof Type Shingle
Attached Garage true
Garage true
Private Pool Yes
Building
Story 1
Entry Level One
Foundation Slab
Lot Size Range 0 to less than 1/4
Sewer Public Sewer
Water Public
Structure Type Block,Stucco
New Construction false
Others
Pets Allowed Yes
Senior Community No
Ownership Fee Simple
Monthly Total Fees $50
Membership Fee Required Required
Special Listing Condition None
Read Less

© 2025 My Florida Regional MLS DBA Stellar MLS. All Rights Reserved.
Bought with NEXTHOME IN THE SUN




