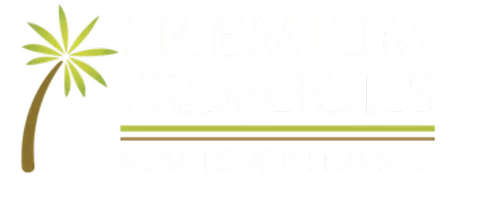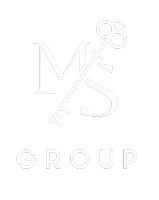For more information regarding the value of a property, please contact us for a free consultation.
9733 ENGLISH PINE CT Windermere, FL 34786
Want to know what your home might be worth? Contact us for a FREE valuation!

Our team is ready to help you sell your home for the highest possible price ASAP
Key Details
Sold Price $1,759,000
Property Type Single Family Home
Sub Type Single Family Residence
Listing Status Sold
Purchase Type For Sale
Square Footage 5,670 sqft
Price per Sqft $310
Subdivision Worthington Park
MLS Listing ID O6021287
Sold Date 07/06/22
Bedrooms 5
Full Baths 4
Half Baths 2
HOA Fees $183/ann
HOA Y/N Yes
Annual Recurring Fee 2200.0
Year Built 2005
Annual Tax Amount $16,634
Lot Size 0.700 Acres
Acres 0.7
Lot Dimensions 278x115x260x102
Property Sub-Type Single Family Residence
Source Stellar MLS
Property Description
Luxury abounds in this custom executive style home located on cul-de-sac in coveted and gated Worthington Park community. Perched magnificently on .70 acres of beautifully landscaped property w/mature plantings, this home features over 5600 sq ft under air. An expansive and versatile floorplan lends itself perfectly to entertaining and resort style living. Sun-drenched and bright, enter to find spacious rooms, soaring ceilings, gorgeous luxury crown/baseboard moldings and solid wood doors throughout. The heart of the home features a gourmet kitchen - including 42" Cherry cabinets, gas 6 burner stovetop, granite, butler pantry w/ wine fridge, professional grade GE Monogram SS appliances & breakfast nook & large FR w/custom built-ins overlooking 1,000 sq. ft. lanai, pool and yard. 5 spacious bedrooms, 4 full baths, 2 half baths, large office (new hdwd), add. computer area, downstairs game room/den, wine cellar, upstairs surround sound home theater and 4-car side entry garage make living easy. Escape to the luxury primary suite with new hdwd floors, 2 walk in closets, bathroom with 2 vanities, dble walk through shower and sep. water closet. Control 4 Smart home allows you to control 6 audio zones plus interior/exterior lighting, locks and thermostats. Fabulous home for entertaining - the patio/pool deck features fully equipped summer kitchen with new grill, covered sitting areas. Bring the inside out by opening disappearing sliders to game room & family room. Enjoy the heated salt water pool & spa w/travertine decking for year-round fun! Host a tourney on the sports court with pickle ball, basketball, batting cages, volleyball and badminton. Enjoy the oversized yard year-round especially with the Mosquito Nix misting system in place. Love the 10 zone irrigation system w/deep well. Never worry about a power outage with the whole house 36KW generator. Come tour this beauty and be wowed. You won't want to leave- PROMISE!
Location
State FL
County Orange
Community Worthington Park
Area 34786 - Windermere
Zoning R-CE-C
Rooms
Other Rooms Bonus Room, Breakfast Room Separate, Den/Library/Office, Formal Dining Room Separate, Formal Living Room Separate, Inside Utility
Interior
Interior Features Built-in Features, Cathedral Ceiling(s), Ceiling Fans(s), Central Vaccum, Crown Molding, Eat-in Kitchen, Kitchen/Family Room Combo, Master Bedroom Main Floor, Open Floorplan, Stone Counters, Tray Ceiling(s), Vaulted Ceiling(s), Walk-In Closet(s), Window Treatments
Heating Central, Electric, Heat Pump, Zoned
Cooling Central Air
Flooring Brick, Carpet, Wood
Fireplaces Type Gas, Family Room, Other
Fireplace true
Appliance Built-In Oven, Convection Oven, Cooktop, Dishwasher, Disposal, Microwave, Range, Refrigerator
Laundry Inside
Exterior
Exterior Feature Fence, Irrigation System, Outdoor Kitchen, Sliding Doors
Parking Features Circular Driveway, Garage Door Opener, Garage Faces Rear, Garage Faces Side, Oversized, Parking Pad
Garage Spaces 4.0
Pool Gunite, In Ground, Lighting, Salt Water
Community Features Gated
Utilities Available BB/HS Internet Available, Cable Available, Electricity Connected, Natural Gas Connected, Sprinkler Well, Underground Utilities
Amenities Available Fence Restrictions, Gated
Roof Type Tile
Porch Covered, Deck, Patio, Porch
Attached Garage true
Garage true
Private Pool Yes
Building
Lot Description Cul-De-Sac, Oversized Lot, Sidewalk, Street Dead-End
Entry Level Two
Foundation Slab
Lot Size Range 1/2 to less than 1
Sewer Septic Tank
Water Public
Architectural Style Mediterranean
Structure Type Block,Stucco
New Construction false
Schools
Elementary Schools Thornebrooke Elem
Middle Schools Gotha Middle
High Schools Olympia High
Others
Pets Allowed Yes
HOA Fee Include Private Road
Senior Community No
Ownership Fee Simple
Monthly Total Fees $183
Acceptable Financing Cash, Conventional
Membership Fee Required Required
Listing Terms Cash, Conventional
Special Listing Condition None
Read Less

© 2025 My Florida Regional MLS DBA Stellar MLS. All Rights Reserved.
Bought with PREMIUM PROPERTIES R.E. SERVICE


